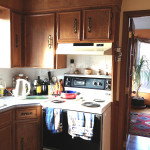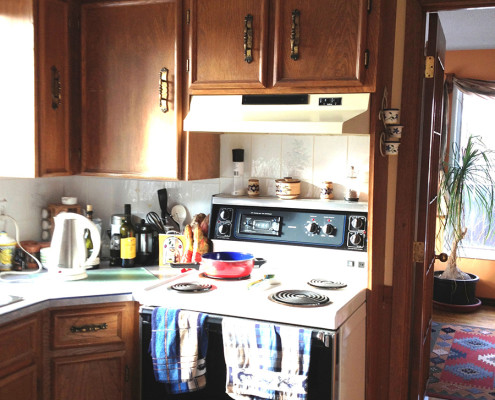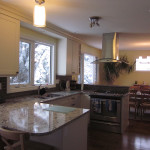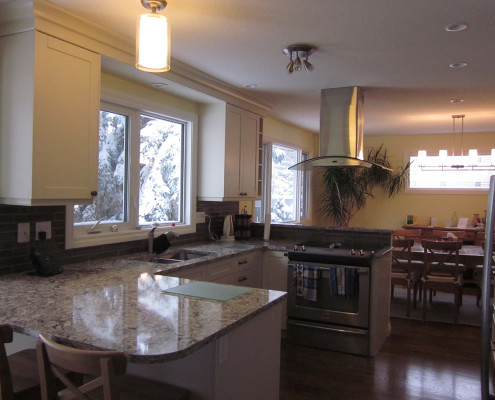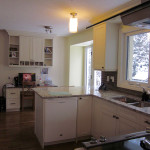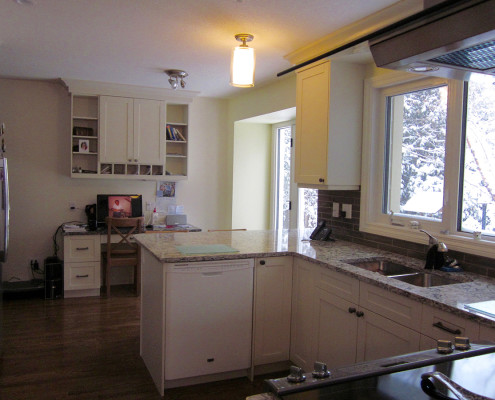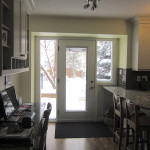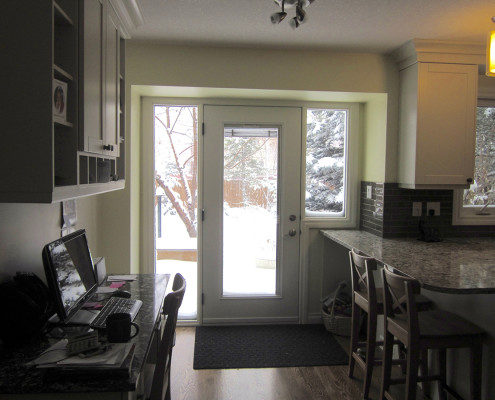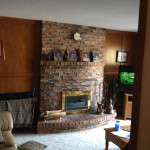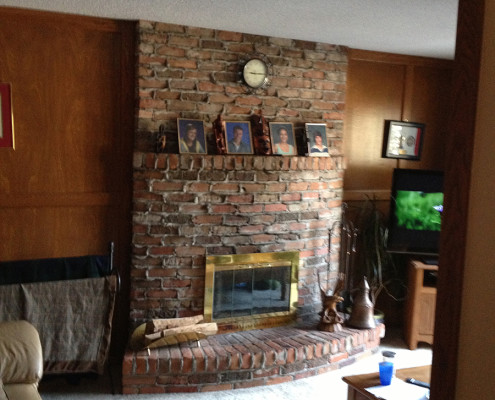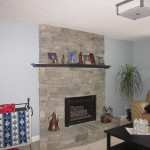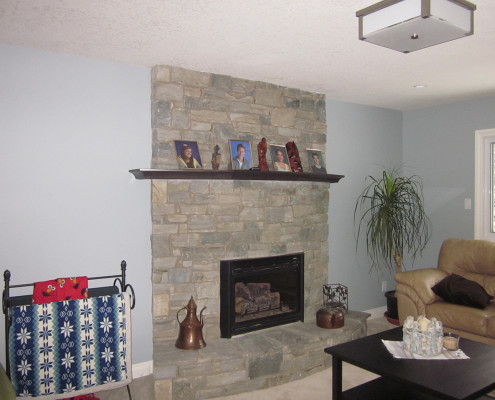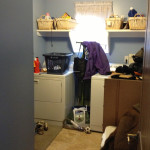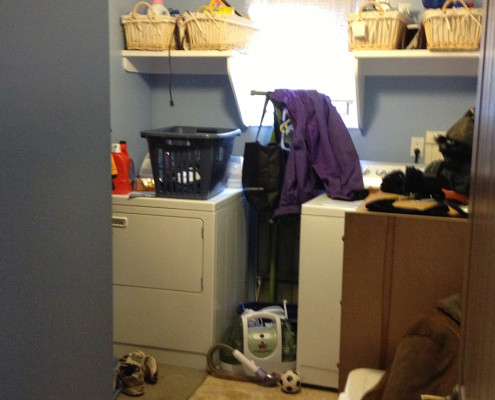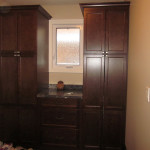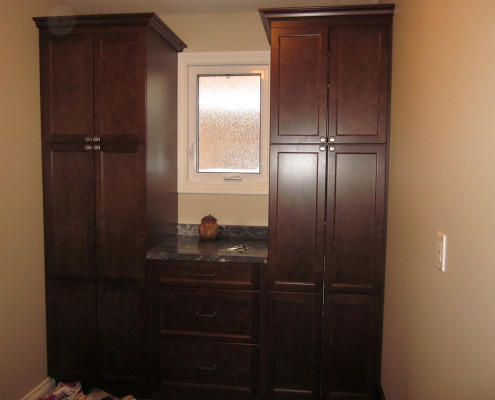Project Details
Suzanne and Marco needed a better layout for the main floor of their Wolf Willow home. Although, spacious the back of the house was chopped into tiny little spaces that didn’t fit this busy family of six. First, we removed the wall separating the kitchen from the dining room. Now the once lonely dining room was seeing daily action. With an inviting place to eat open to the kitchen the clients could say good bye to the card table in the kitchen and we could use that space for cabinetry and give us room for a doorway into the back yard. A few small changes to the layout resulted in huge improvements to the flow of the space.
What We Did
- Redesign of main floor
- Removed wall between kitchen and dining room
- Updated plumbing and electrical on main floor
- Relocated exterior windows and doors for better access to back yard
- Repaired exterior finishes
- Custom cabinetry and Cambria quartz countertops
- Refaced existing fireplace with natural stone veneer



